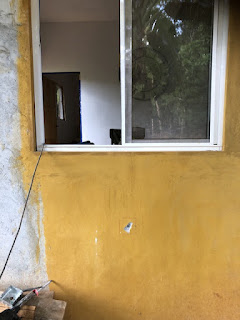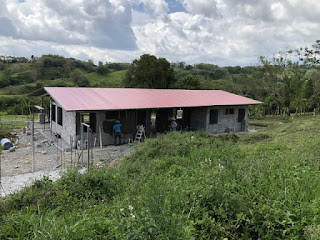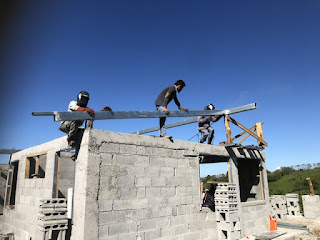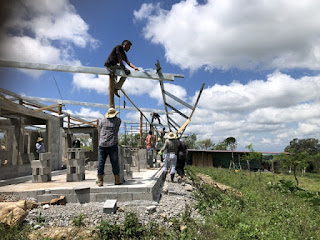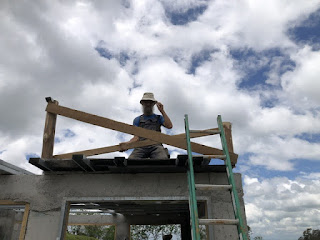Roofs in Panama are relatively uncomplicated. There's a roster of cariolas and a layer of sheetmetal on top of it, affixed with screws. All of it rests on some columns.
My roof is just like that.
Sounds simple, right? Yeap. And in theory, there's no difference between theory and practice. But, as you know, in practice there is! (Yogi Bera )
So, the theory is, I have 4 columns on the terrace, 2 rows of each 4 columns ontop of the walls of the rooms, and the corners of the bathroom which carry the trusses. Since I have a teak plantation and love wood, I decided to use tree trunks as columns. When the trusses are installed and the cross bars welded on, the whole structure is very stable.
Here' comes the practical part:
To assemble the whole thing, these columns need something to keep the vertical! They rest on a metal boot which is concreted in into pedestal on the terrace or wall. But it's the same problem as trying to standup a pencil...
Yesterday there was an earthquake just about 70 km away; 6.6 on Richter scale. It was quite noticeable! My glassjar actually fell off the shelf and broke, that's how strong I felt it here!
It's a bit scary, but if you're standing on the ground and don't have a large building or structure atop of you, it's not really a problem.
What it did do, though, was, to remind me, I need to keep earthquakes in mind with my house! I have everything build on a solid concrete slab, which rests on a thick layer of crushed rocks. So if something moves about the house, the whole house is moving. I am hoping it won't develop cracks from tensions created by traditional foundations shifting in relation to each other. So that is "bien"!
But, looking at the structure from the distance, it dawned on me, that the columns that hold up the roof need to be supported in a way, that even if the house starts moving sideways, they won't loose their balance.
Being spiritual as I am, I see this earthquake as sent by the Universe to help me make the next step!
As I am thinking about how to reinforce the columns, I realize, that this is actually the solution for the problem of how to install the roof trusses one by one and keep the columns vertical while doing so!
So, today, I added, where visible, cross boards criss crossing the space between two columns on top of the walls; and where not visible later, 1/2" rebar criss crossing the columns of one row with the respective other of the next row. With that, I have 2 groups of four columns which are interlocked and stabilized amongst each other.
That allows me to lift the heavy center beam in place, and weld it onto the little pieces of cariolas I used on top of the columns. And later, I can lift the trusses in place, too, and have the columns not just sustain vertical force of the weight, but also horizontal force of the trusses shifting and moving during installation.
Another item of practice vs theory:
The central beam consists of 6 pieces de 15cm by 610cm cariolas, calibre 16 (the strong one). Each of them weights (estimated) 40 to 45 kg (80 to 90 lb). The whole thing is 18 m long and weighs somewhere between 240 to 270 kg!
[one of the trusses - a “cavallo” built of two sandwiched cariolas]
It needs several strong men to lift that thing! And, until it is welded in place, and supported by welded-on trusses left and right, these men need to hold it in place.
My original design did not have this center beam, but only 4 individual trusses, running in parallel. The architect added this piece. Also, my design had the roof be symmetrical, so both sides the same area, and the same inclination.
That centerbeam, of course, needs to be supported, so the architect put it ontop of one row of columns - he chose the columns on top of the corners of the wall. Now the roof above the terrace is about 5 meters wide, and the side above the rooms is 7 meters.
Really, that center-beam carries no weight whatsoever. It did not need to be so strong! Instead of using ultra strong and heavy 15cm wide cariolas, 7.5cm wide ones would have sufficed! And I think we wouldn't even have needed to make a "cavallo" - that is double the U-shaped cariolas to make a tube shaped beam.
But, we have the thing already, so we might as well use it...
However, how to put it in place?!? If we put it ontop of the columns on the corners, all the strong men are standing on one side of that heavy thing. If it ever shifts too far to the other side, we won't be able to hold it, and it will fall to the ground - who knows what kind of damage this might cause. And the one or other men might fall with that thing off the ceiling of the room as well!
So, today, I came up with the idea of flipping the roofside around - i.e. have the terrace roof be the 7m wide one, and the roof above the rooms the 5 meter wide one. That allows us to put that centerbeam ontop of the column that in the center of the wall of the room, rather the corner. With that, men can stand on either side of it when it is being put in place!
Today, I was able to install one and a half of those 2 4-columns groups. Yeay!
I did not have enough teak logs for all the columns. So I thought of using some other logs. Unfortunately, ants got into one of them. It would be very difficult to replace such a column once the roof is in place. So I don't want to risk just to kill the ants and install anyhow. Instead, I contacted the sawmill and asked for another log. It's cedar or oak or teca - I will see once he delivers it, hopefully tomorrow...
Once I have this log, I can finish the second group of 4-columns. And once that is done, we can install that darn center-beam. And after that, we can install the roof trusses of at least on side of the roof. For the other side, I need to install and reinforce the long posts on top of the pedestals on the terrace. That's another hot topic, for which I am not yet sure I have a solution that will work in practice...
Well, tomorrow is another day... We'll see what I'll learn today, and what ideas I'll be given by the Universe tonight...






