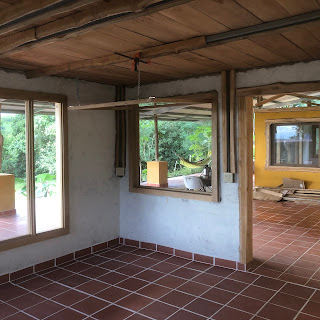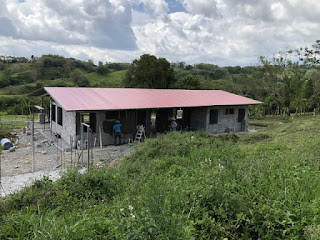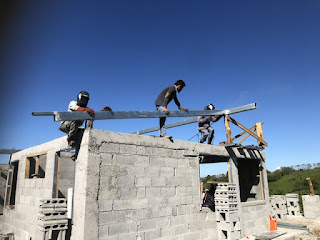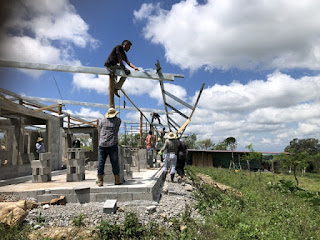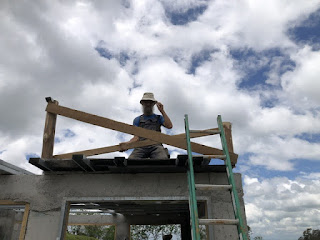New acquaintances happen to start building their home here in Panama, actually, not too far from my house. I started telling them about various aspects about the local architecture and building practices. then I realized, it might be interesting and helpful to others as well. so I decided to blog about the gotchas I encountered…
Here you go! The first installment. More to come…
The local architecture has two styles: the local style and the foreigners style. Both are, in my view, flawed, as they don’t take the climate and environmental problems into account.
First, the style for foreigners:
On first sight, the homes built for foreigners are lovely! But, after careful examination, the beauty turns out to be just skin-deep!
 |
| typical house for foreigners - US architecture, solving problems they have there, but ignoring problems and benefits we have here |
Essentially, the architecture is just copied from the US. There are specific problems that are addressed by the designs. However, these problems don’t exist here! In the US you need your home to protect you from very low temperatures in the winter and very high temperatures in the summer. Also, tornadoes are possible in almost the whole country.
Here in Panama, the temperatures are always the same, and it rarely reaches the 90’s C (upper 30’s F). So you don’t need protection from the temperatures! Also, except in some special places, wind is not a problem. There are no tornados, here, nor hurricanes!
Here, you can be outside all the time, except for sleeping. So, with a house where all livingspace is indoors, isolated from the rest of the world, you’re missing out on the best part of living in Panama - living outside!
What’s worse, though, is, that this architecture does not offer a solution for the environmental problems typical for here: lots of sun and rain, and always super high humidity of the air, unreliable electricity and water supply. To fix the lack of consideration of these topics in the design, super large air-conditioning and dehumidifying systems are installed. In addition of being locked away from the fresh air, you’re subjected to constant noise, and high electricity bills!
I’m trying a different architecture, that takes the local problems into consideration, and maximizes the benefits of living in a tropical location. (More on that later…)
But before that, the local style:
They dig some ditches where the walls are going to be to create a foundation for them. The sewer pipes are laid. And the walls put on top of the foundation. On top of the walls cariolas are being placed and welded onto the rebars sticking out of the concrete. The sheet metal roof is screwed onto these cariolas.
First problem: the foundation. Much of the land is covered with fertile, black soil. that soil doesn’t carry load well, easily shifts due to much water during the rainy season and lack of water during the dry season, and from the relatively frequent, although weak, earthquakes.
As a result, many buildings have cracks in the walls, or are starting to hang a little over time.
My attempt to address the problem is to use a bed of cracked stones, similar to the beds of railroad tracks. On top of that, I poured a 20 cm thick concrete slab, onto which I built the walls and placed the posts that carry the roof. First of all, water easily finds its way through this bed of rocks, secondly I placed drainage pipes all around to ensure there’s never much water getting there in the first place. But, should anything underneath there shift a little, the rocks distribute the load and cover for the uneven load-bearing quality of the ground underneath.
 |
| Using 10 cm wide blocks to build a form for the concrete slab on top of 20 cm crushed stones |
 |
| laying the rebar mesh and placing the cariola frames for the doors so everything is nicely connected with the slab |
 |
| pouring the concrete slab - Iris working like the men! |
 |
Walls on top of the slab. Two rooms with a bathroom each and the connecting wall that separates the kitchen from the back terrace. On the left, forms for poured concrete corner columns are visible
|
 |
| Welding together the cariola structure that will hold the sheetmetal to form the roof |
 |
| The basic structure is done! The roof is also almost finished, it protects the rooms and the big terrace that is the living room, dining room and kitchen. Living in and with nature, not isolated and separated from it! |
Next problem: the walls. The walls are build with 10cm thick concrete blocks, which have three holes to be filled with concrete once the block is in position. Aside of some of the workers not using “plomos” to make sure the wall is really vertical, most use their “palaustre” (heart shaped trowel) to push the concrete down in the holes and compact it. These tools, however, are too wide to go all the way to the bottom of the block. As a result, usually the blocks have concrete on top, but a hollow space filled with air in the bottom.
 |
| typical block wall, space for columns on side of doors nicely visible. Hole in block to be filled with concrete visible well, too. |
The building code requires all corners and the sides of all windows and doors to be solid concrete columns, build through forms, not blocks, and with rebars enforced. And on top of the windows and doors, and the top 30 cm of all walls are supposed to be solid concrete beams, too - also built with forms and rebar enforced. Those parts should take the load, so even though the walls are mostly air, the house should not crumble. But, “should” isn’t good enough for me! I want to be sure. So i asked - and fought during the whole wall building process - that the helpers use rebar sticks to ensure the holes in the blocks are filled with compacted concrete all the way to the bottom.
Third problem: the heat and humidity. The roof gets very hot from the sun.VERY hot! T
here is no space between roof and wall, so all that heat is absorbed by the concrete. Even as the temperatures fall during the night, it is always hot in these houses! The sun heats up the house during the day, the concrete keeps it hot during the night! The lack of decently sized windows and the fact that the local style sliding windows only open half, doesn’t really help the situation.
Also, due to the super high humidity all the time, when there’s standing air, there’s very quickly mold and mildew. All the mold-resistant paint in the world is not a working solution. Keeping fans running in every room for 24 hours a day helps, but uses a lot of energy!
My attempt to tackle the problem with the humidity is by having many big windows, which can be opened all the way. That way, there’s always a breeze in the room - even without fan. No mold, nor mildew! And feels cooler, too!
To reduce the heat in the house, I have a pretty large crawlspace between the sheet metal roof and the wooden ceiling of the rooms. There’s no wall above the rooms, so air can circulate and move freely. Middle school physics says, hot air rises.. Alright, the air that gets heated up under the sheetmetal can freely leave that space, and cooler air can move in. that crawlspace never gets really hot! And, wood being a good insulator, the wooden ceiling - even though only 2cm (3/4”) thick, ensures that the room, nor the walls that makeup the room, never get really hot.
 |
| note the space between the ceiling of the rooms and the roof, and the big windows |
I got the confirmation that this works already while building: several of the workers mentioned on various occasions that it so nice to work in the house because it is not so hot, as in their homes…
The best part about living in this tropical place is, that you can be outside all day. There’s nothing nicer than hearing the birds, the wind in the trees, the rain gushing down, to feel the breeze, to always breath fresh air!
The architecture I think is ideal for here is a home that most of all has a big terrace under a roof. The roof keeps you dry when it’s raining, and its shade protects you from the sun. There are bedrooms and bathrooms that are wrapped in walls, but they, too, are well connected with the outside through doors and large windows that are protected by insect-netting and can be left open almost all the time.
 |
| large terrace serves as living room, dining room, and kitchen |
 |
| rain water is collected and provides the water for showers, toilets, and kitchen as well (filtered for drinking purposes). Stored in a higher altitude tank water supply works even during power-outages |
 |
| Large windows in the bedrooms ensure the air in the room is always moving, reducing if not eliminating problems with mold and mildew |
This house needs no air-conditioning, no dehumidifier, is independent of the public watersupply, and reduces the negative impact of the frequent power outages. By adding PV panels and a larger battery, the house can be completely independent from the public power-supply as well.
You basically live in your garden - paradisical!
Update: just saw an advertisement for a house, which is built in typical architecture:
 |
| Typical house for local middle-class. Interestingly, the add is in english, implying they are trying to address foreigners, too… |
Look at how small the windows are, and remember, this type doesn’t open all the way; only one half slides in front of the other one. There’s no air circulation at all in this house! Can you imagine how hot that house gets when there’s a power outage! It’s a baking-oven!







